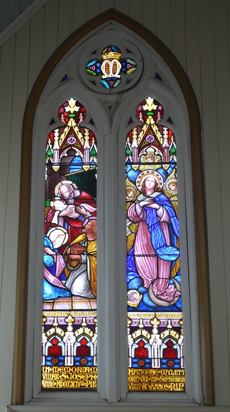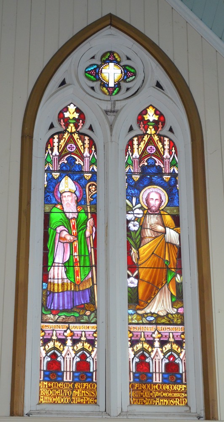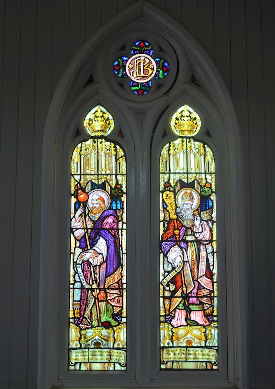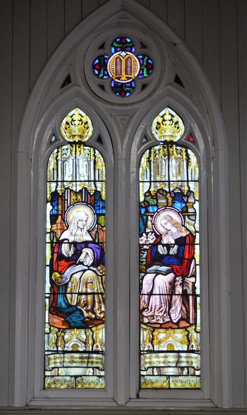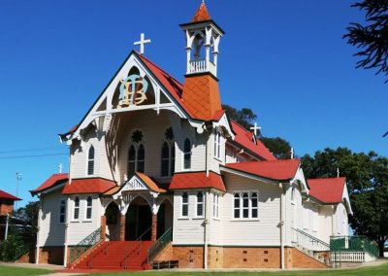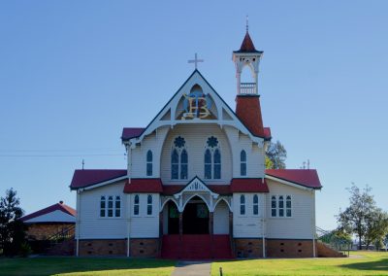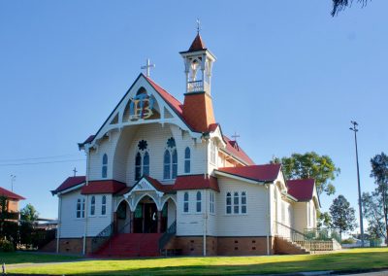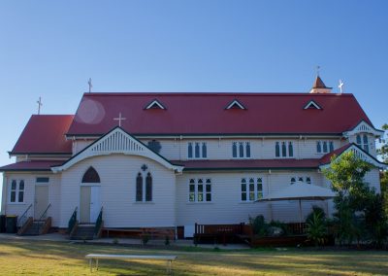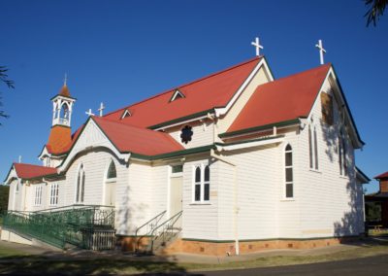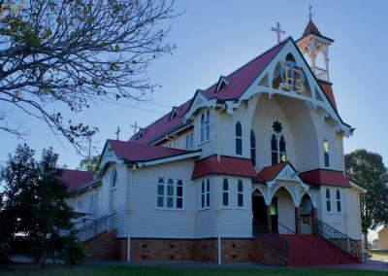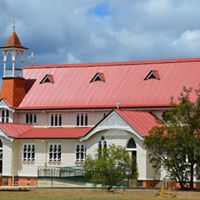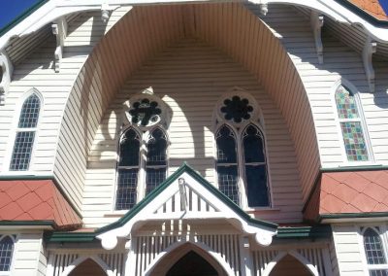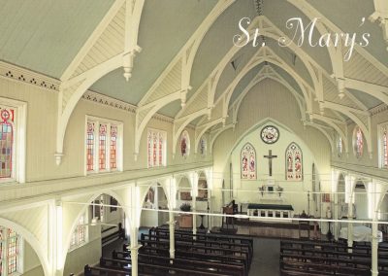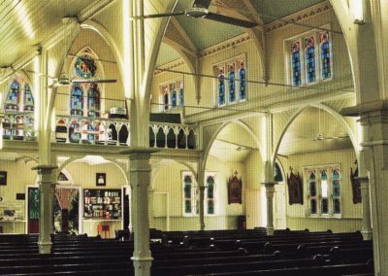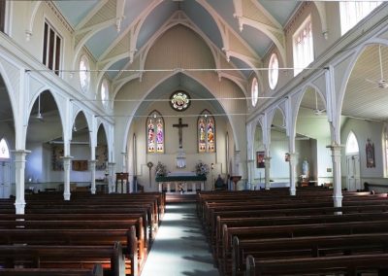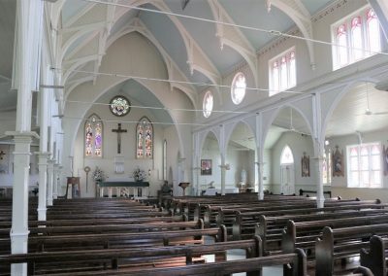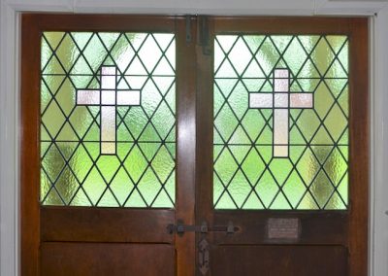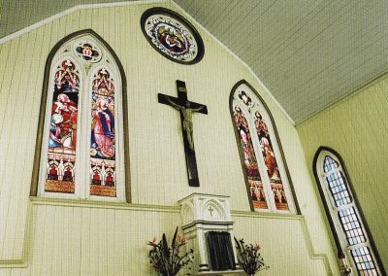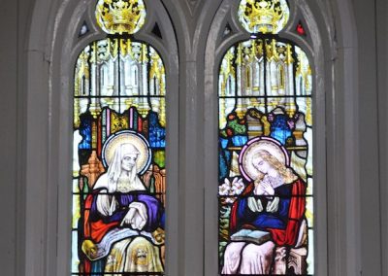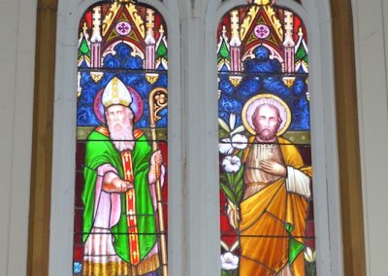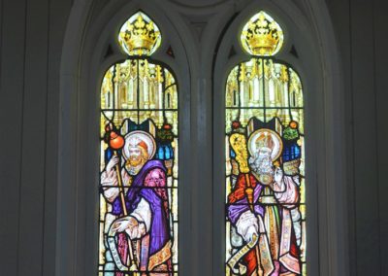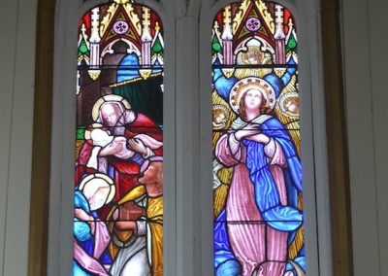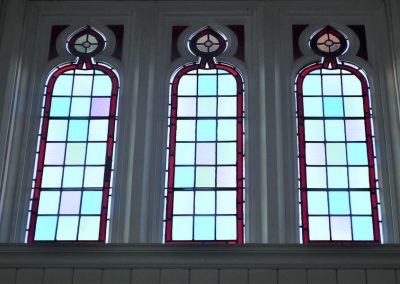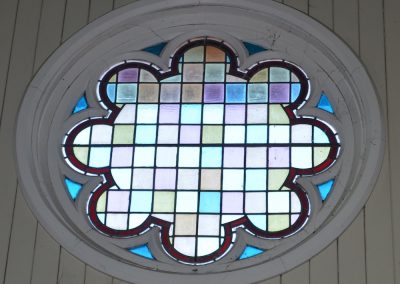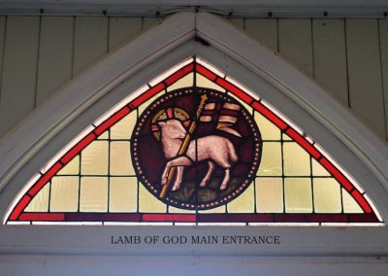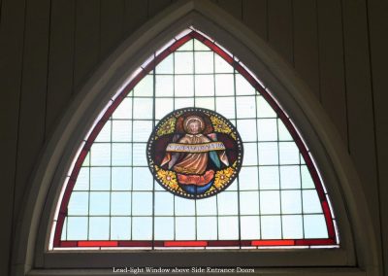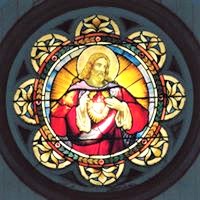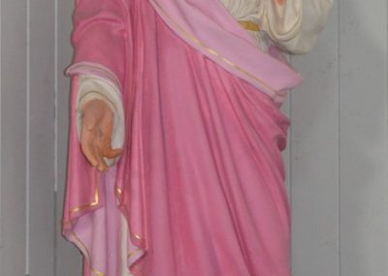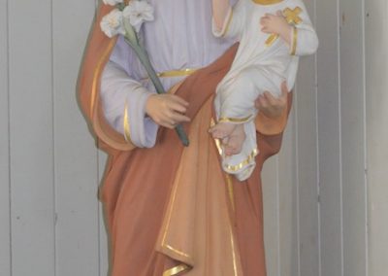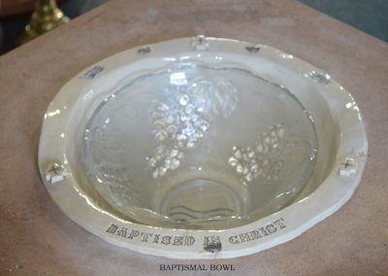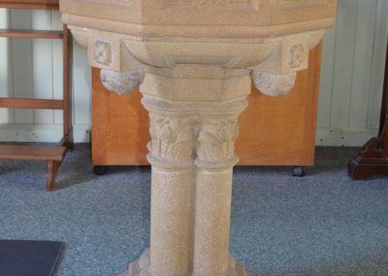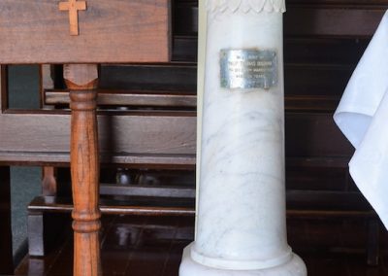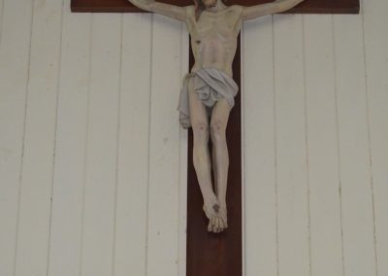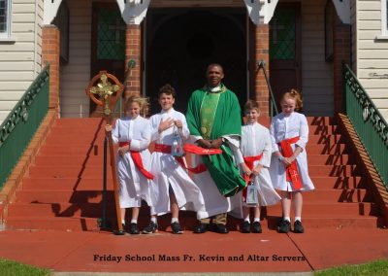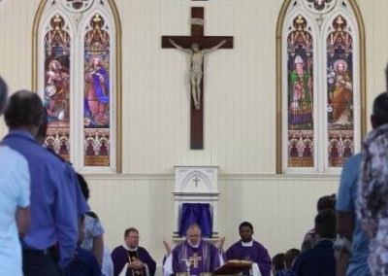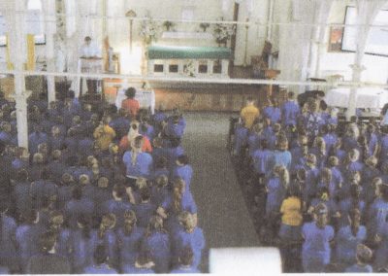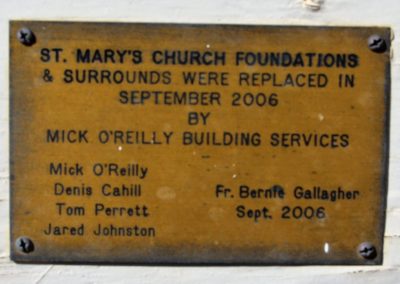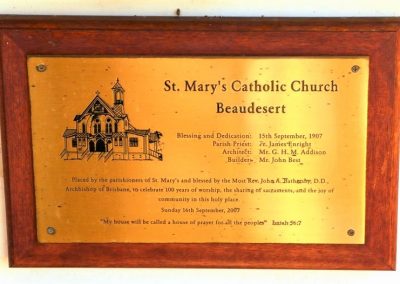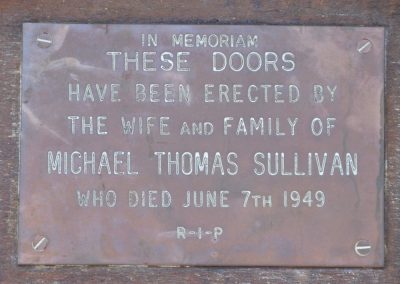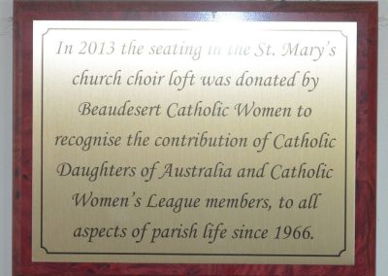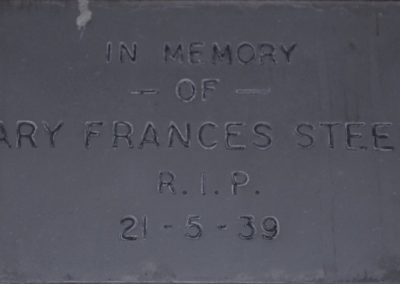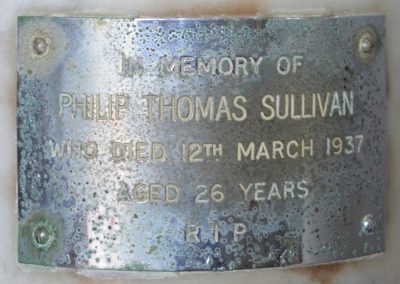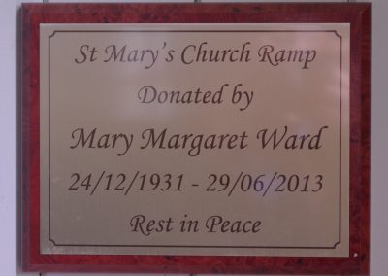St Mary’s, Beaudesert
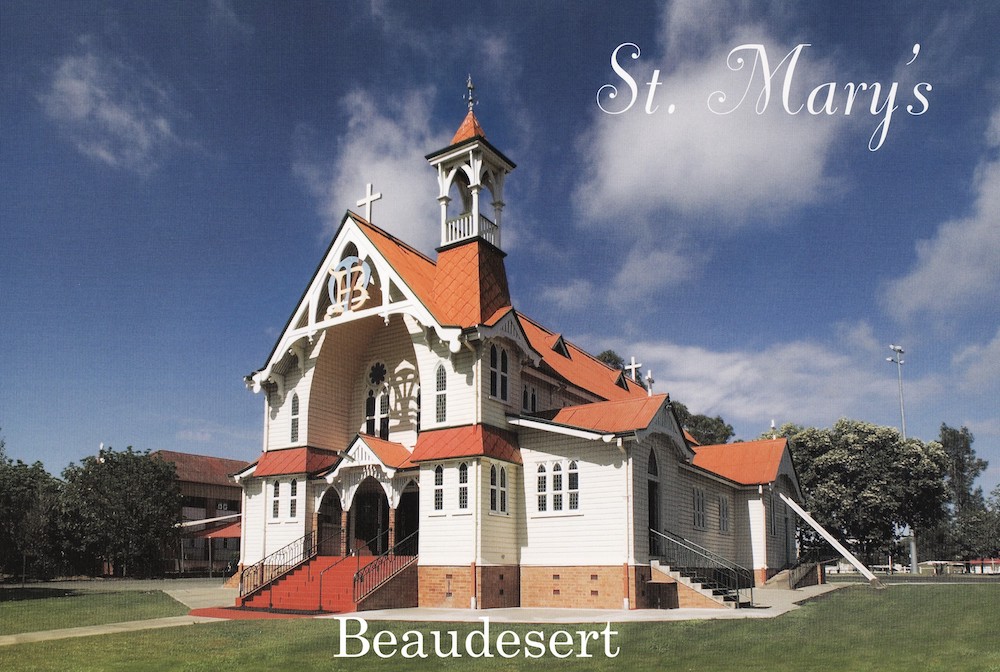
Mass Times
Weekend Mass Times
| Saturday | 6:30pm | Vigil |
| Sunday | 9:30am | |
| Sunday | 5:30pm | 2nd & 4th – During School Terms |
Weekday Mass Times
| Monday | 7:00am | |
| Wednesday | 4:30pm | Adoration |
| Wednesday | 5:30pm | |
| Thursday | 7:00am | |
| Friday | 9:00am | During School Terms |
| Friday | 7:00am | During School Holidays |
For Mass times for movable feasts please check the newsletter.
History
The first Parish Priest for the Logan Mission was Fr. Benedetto (Benedict) Scortechini, recruited by Bishop Quinn during a visit to Rome in 1869, first appointed to Warwick then Gympie, he arrived on the Logan at the end of 1874, taking up residence in Logan Village. The first entry under Fr. Scortechini was for the Baptism of, Francis Mylett, recorded in the Beaudesert Baptismal Register as December 28th in 1874, for a little over nine years he remained at Logan Village ministering to his widely scattered flock. Fr. Benedetto Scortechini left the Parish in January of 1884 and was replaced by Fr. James Enright.
The railway was soon to be extended to Beaudesert and as such Fr. Enright decided to establish the parish headquarters there, land was purchased and a Presbytery was duly erected in 1885, with the largest room intended to house the congregation. On November the 11th of 1887, Archbishop Dunne arrived in the parish to administer the Sacrament of Confirmation in the Presbytery.
Arriving from Brisbane on Friday evening, prior to spending Saturday in Beaudesert and Veresdale, the purpose being the examination of the candidates for Confirmation, Confessions were also heard on this day. On Sunday morning, about eighty people attended Mass in the Presbytery with the Archbishop presiding, whilst at St. Joseph’s Veresdale, Fr. Enright delivered Mass to a similar sized congregation where, Archbishop Dunne and Fr. O’Reilly arrived at 10:30am prior to the 11:00am Mass, after which, Confirmation was administered to 51 children, being 24 girls and 27 boys. It was during this visit that it was decided a church would be built in Beaudesert with the work to commence in 1889.
The contractor Mr J. Madden of Ipswich supplied, gratis, the plans and specifications to Fr. Enright, saving Architect fees. The Church plans were for a building built of Beech and Cypress Pine, with the floor, studs, wall plates and sleepers of Ironbark being 50 feet long, 20 feet wide with 14-foot walls, the rigidity of the building fabric secured by extra tie-beams and strong corner ties from gable to side plates, in the roof and beneath the floor. On March the 3rd of 1889, Archbishop Dunne laid the foundation block for the new church. Construction was completed within the contract period and on Sunday June the 2nd, 1889, the Archbishop Blessed and opened Our Lady of the Purification, known ever since as St Mary’s.
The Blessing and opening were to have been held on the second Sunday of May but inclement weather and heavy roads prevented this, as such the Solemn Dedication was held outside the Month of Mary, the Virgin – Patron’s special month.
By 1907 the congregation of St. Mary’s Beaudesert had increased so much the existing Church was now too small and a decision was made to move the Church building to Kerry and construct a new Church. The laying of the corner block for the new Church was on March the 9th, 1907, a Sermon was delivered by Fr. O’Flynn of Ipswich describing the “Triumphs and Tribulations of the Church”, after which Fr. Enright performed the dedication and Blessing assisted by Fr. Bergin.
The new St, Mary’s Church was designed by Mr G. Addison and built by Mr J. Best of Brisbane and on September the 15th, 1907, was Consecrated according to the Rites of the Church, by Fr. Enright assisted by Fr. Bergin and Fr. McCarthy of Southport.
The Brisbane Despatch of March the 9th, 1907, records a description of the new St. Mary’s Church designed by Mr Addison, an excerpt from the description in the Brisbane Despatch follows:
In approaching the church, the first thing that will strike the visitor will be the Entrance Font. This consists of the central gable of the nave continued over the narthex and flanked on one side of the tower containing the Choir stairs and on the other by the Belfry tower. The space between these towers is arched over somewhat, as in the west front of the Peterborough Cathedral.
The barge board in front is enriched with the monogram of the Blessed Virgin Mary, decorated in gold and colours. Behind this large board are two elaborate tracery windows and below these the entrance porch.
On both sides of the front are the side aisles, finished at the ends with gabled porches and broken towards the west with projecting transepts. Beyond these is the Sanctuary, with the Priests’ Sacristy on the one side and the Acolytes on the other.
Internally the church should prove even more attractive than it does externally. A nave arcade consisting of a row of Gothic arches on suitable columns separate the nave from the side aisles. The nave roof is supported on elaborate traceried-hammer beam principals, with massive mouldings dividing the whole into ornamental panels. Over the arcade is a series of ornamental clerestory windows and a similar row of windows give light and ventilation to the side aisles. An ornamental perforated Gothic frieze gives ventilation at the eaves and ridge of roof and a row of small louvre ventilators are fixed along the centre of roof both sides.
The Sanctuary arch is elaborately decorated with fibrous plaster moulds. The Sanctuary is separated from the nave by a Gothic traceried balustrade.
The High Altar is of elaborate design and on each side, is an elegant tracery window, which it is anticipated will be at once filled with stained glass on subjects illustrating the life of our Blessed Lady.
Over the Altar is a rose window, which will contain a very fine painting of the “Sacred Heart”, by Messrs. Exton & Co, of Brisbane. The Credence table and Pacina are at the side, in a design harmonising with the High Altar. In the Transepts, in addition to the Pulpit, will be handsome side Altars, which will receive the beautiful statues at present owned by the church. The Confessional is designed to harmonise with the side Altars. The Choir Gallery is at the east end, with a railing similar to the communion rail.
The whole, when completed should mark the great advance in timber architecture in Queensland and will be a credit to the district which is responsible for its erection.
Stained Glass Windows are a prominent feature throughout St. Mary’s
The most imposing of which is the rose window, high atop the western wall containing the stained-glass representation of the “Sacred Heart”. Below this the left-hand windows depict the “Presentation” and the “Immaculate Conception” in memory of Mrs. Hanora Mylett and carries the Latin inscription:
IN MEMORIAM HANORAE MYLETT. VILLAE ST. JOSEPH OBIT DIE VII SEPTENBRIS ANNO MDCCCXCIV (PIE) VIXIT LXVI ANNOS R.I.P
The right-hand windows depict St. Patrick and St. Joseph in memory of Mr. Charles Corcoran and carries the Latin inscription:
IN MEMORIAM CAROII CORCORAN, BROMELTON OBIT DIE IV DECEMBRIS ANNO MDCCCCII (PIE) VIXIT LXVI ANNOS R.I.P
The Main Entrance Doors contain green stained-glass with a Holy Cross represented in white and were erected in 1949 in the memory of Michael Thomas Sullivan by his wife and family, above these doors is a stained-glass depiction of the “Lamb of God”. Above each of the 4 side entry doors is a stained-glass representation of the Image of an Angel and the inscription, “Sanctus, Sanctus, Sanctus”.
There are a series of ornamental stained-glass Clerestory Windows over the Arcade and side aisles, allowing light and ventilation of the church. In the Choir Loft, there are more stained-glass Clerestory windows as well as two large tracery windows situated above the entrance porch.
On Sunday June the 13th, 1915, Archbishop James Duhig, unveiled two memorial windows, the first of which was a stained-glass window portraying the images of St. Patrick and St. James in their episcopal robes, with the dedication:
Presented by his Devoted Friends of this Parish Beaudesert and Districts. Died 11th May 1914. R.I.P In Loving Memory of the Rev. James. P. Bergin, “Laboured long with Spiritual Devotion”.
This window is located at the northern Transept and is a Memorial to the late Fr. James Bergin who had been stationed in Beaudesert for 10 years.
The second was a stained-glass window portraying St. Anne devoutly instructing the Blessed Virgin, this window is located at the southern transept and was placed in the church in memory of Mrs Anne Dwyer by her brothers and sisters. This dedication reads:
In Loving Memory of Our Sister Anne Dwyer nee Mylett. Died St. Josephs Villa Beaudesert May 21, 1913 Aged 72 Years. R.I.P
Restoration
Over time, there have been a variety of minor changes and repairs to allow the church to weather the years and remain comfortable in the modern era.
- Painting inside and out.
- Re-Stumping in the 1920s and again in the 1950s with the brick perimeter wall and steps added in that same year.
- Installation of Main Entrance Doors dedicated to Mr. Michael Sullivan by his wife and family.
- Changes to the Altar in the mid-1960s from the old “High Altar” style to the modern Altar with the Priest facing the Congregation.
- Removal of the Pulpit in the 1970s.
- Re-locating the Confessional in the 1970s and again in the 1990s.
- Addition of two (temporary) stabilising beams to hold the Church square in the 1980s.
- Addition of more stumps and packing existing stumps to level the floor during the 1990s.
- Polishing the floors and adding new carpets in the 1990s.
- The Church foundations and surrounds were replaced in 2006.
- The installation of a Disability Access Ramp at the north-west side entrance of the Church, donated by Mary Margaret Ward 24/12/31 – 29/06/13 R.I.P.
- Improved Lighting and Public-Address System, Fans for the hotter months and the addition of Overhead Projectors.
Map and Directions
Address: 1 Bromelton St, Beaudesert QLD 4285

